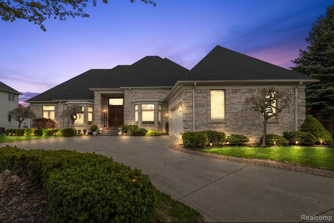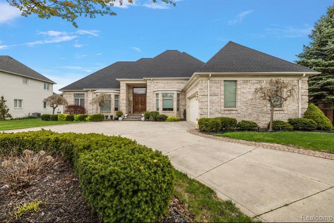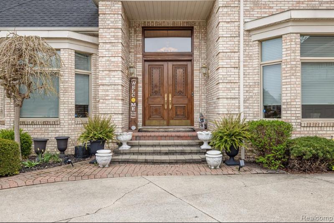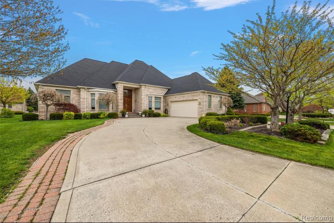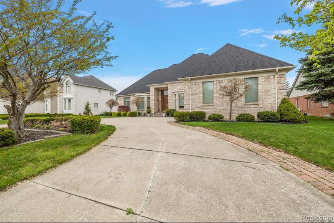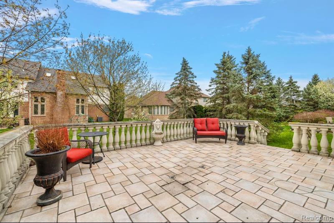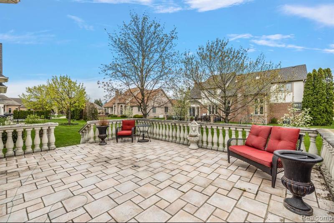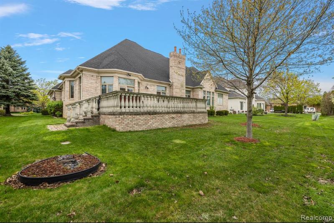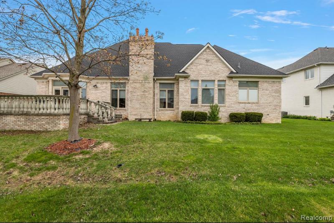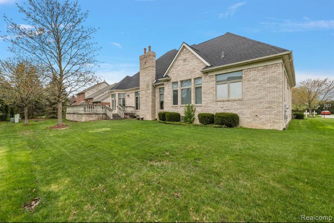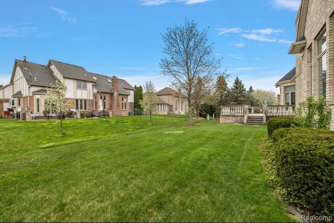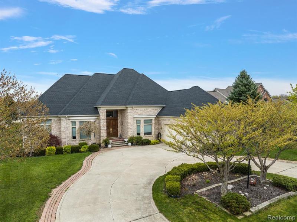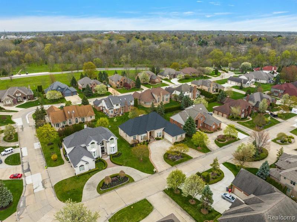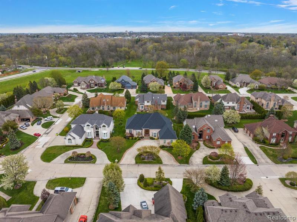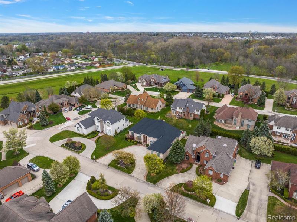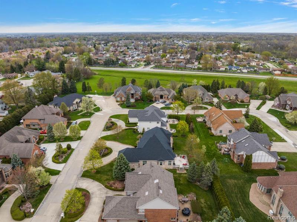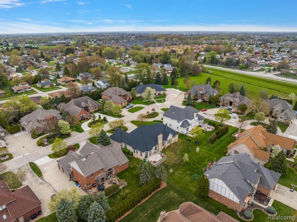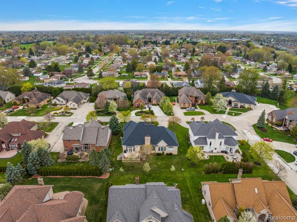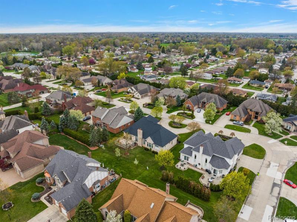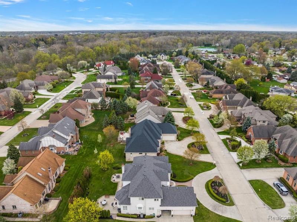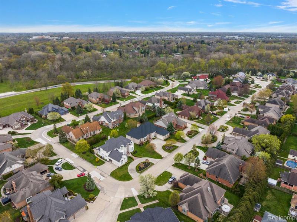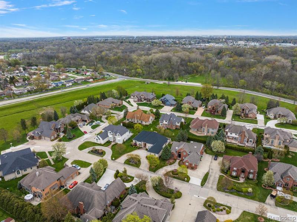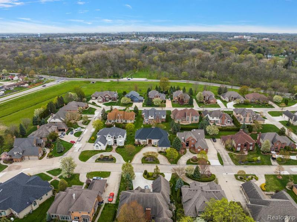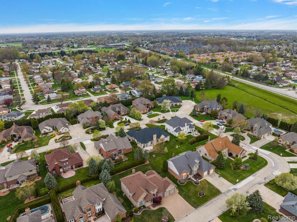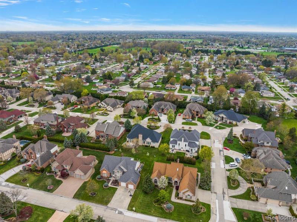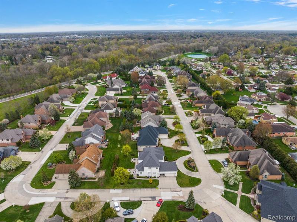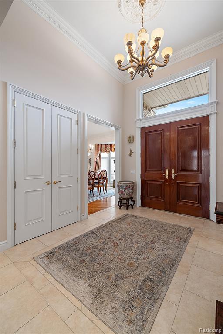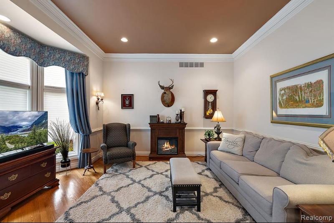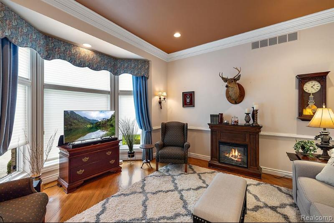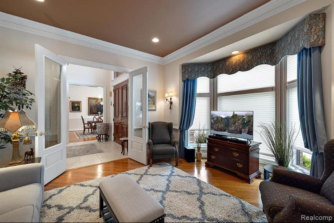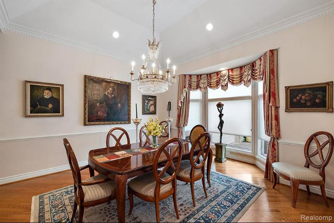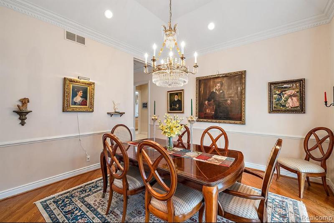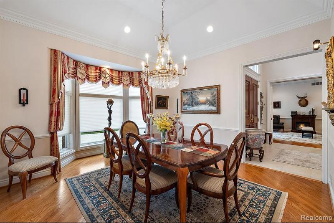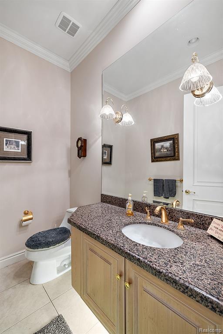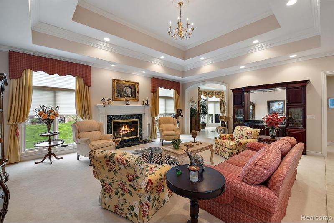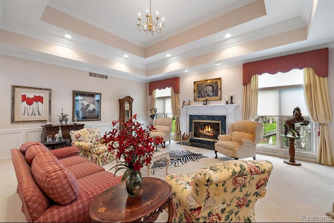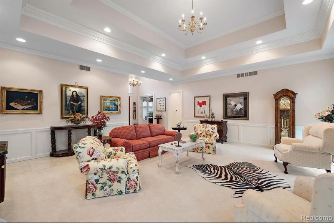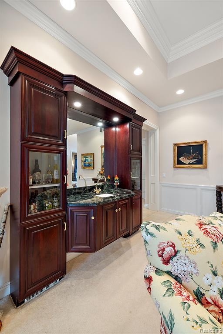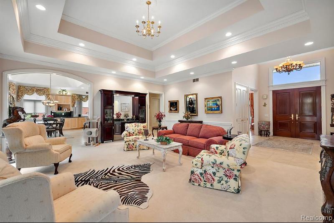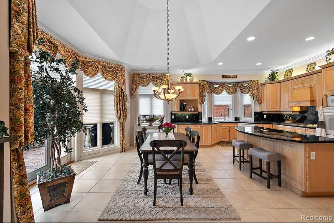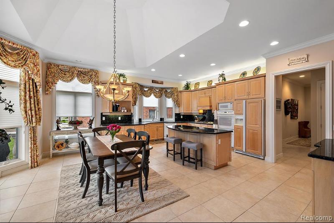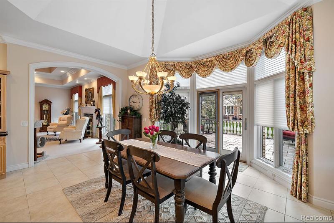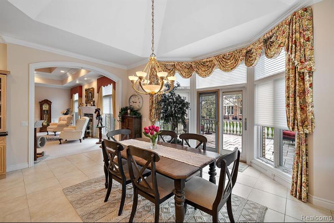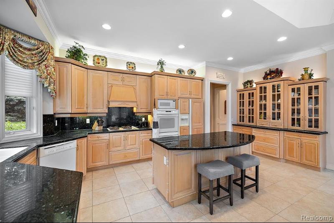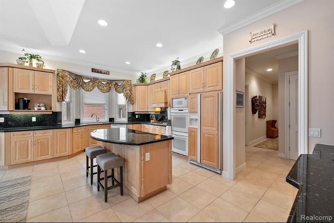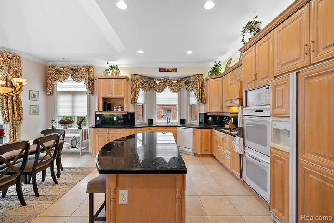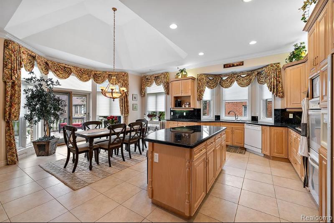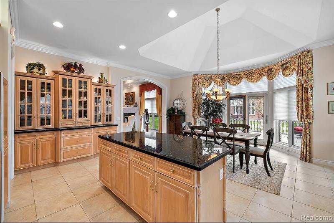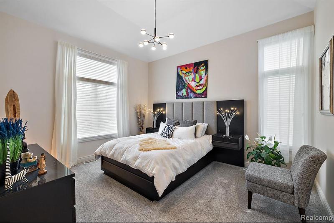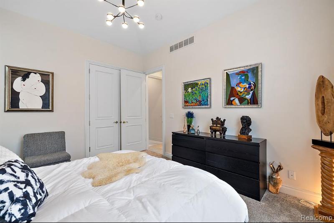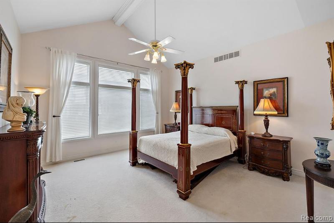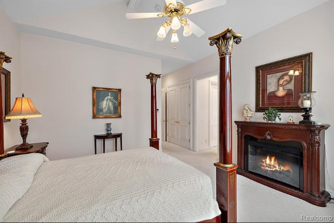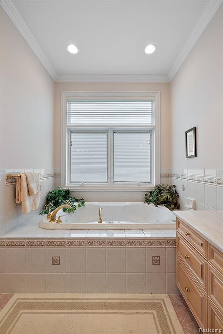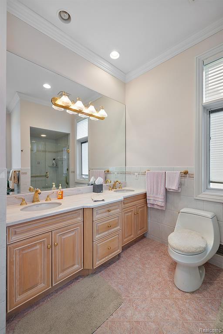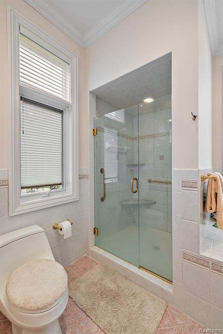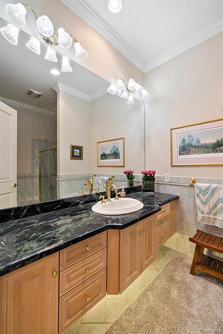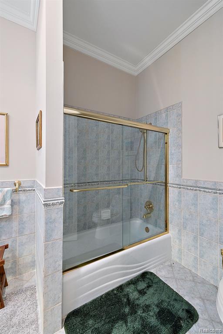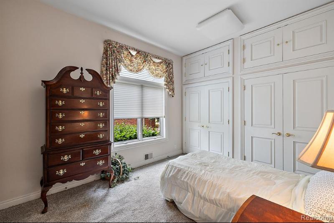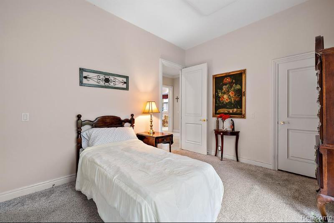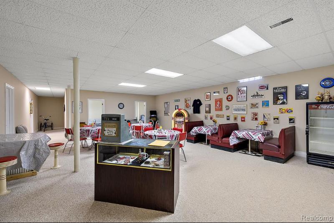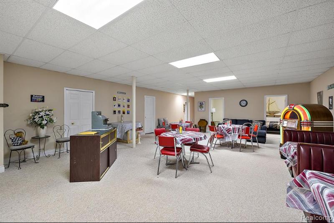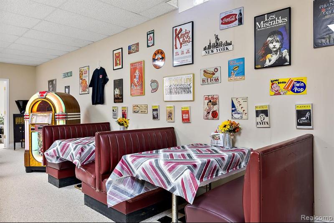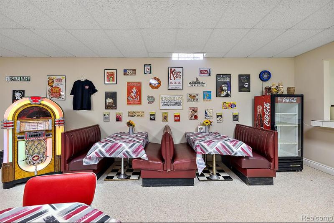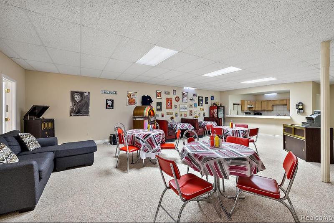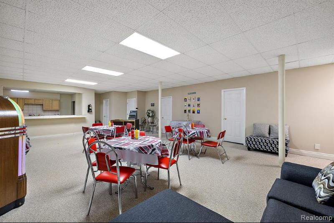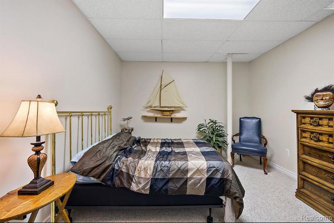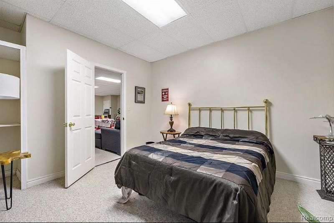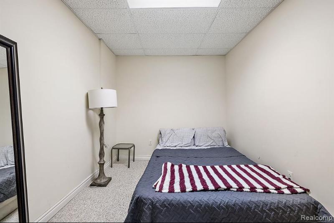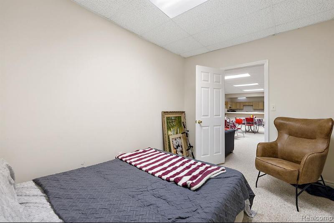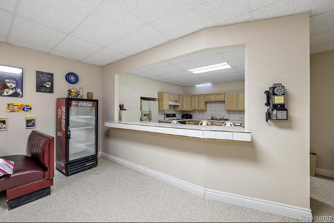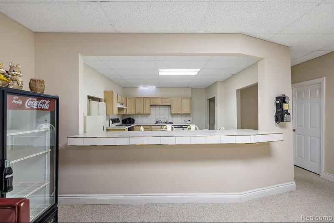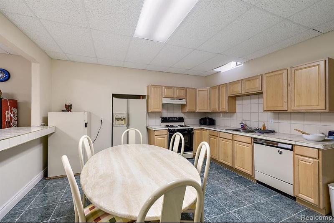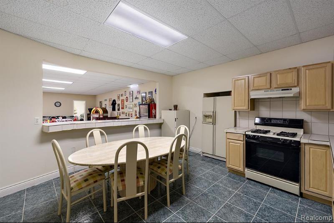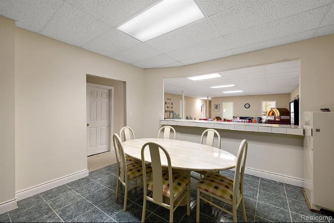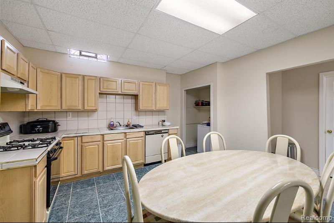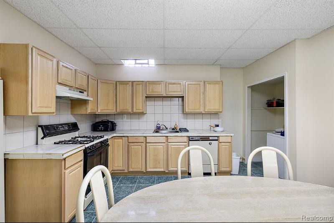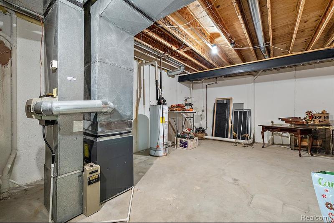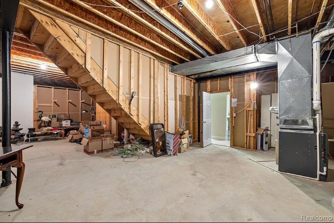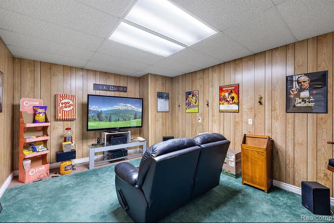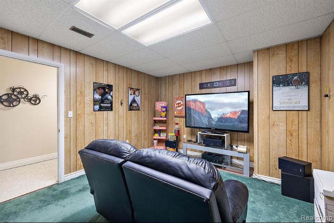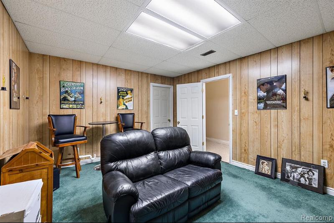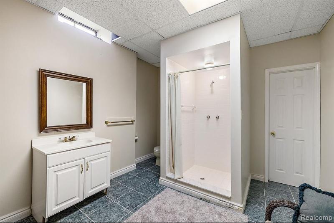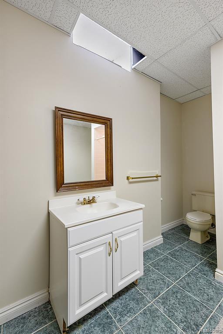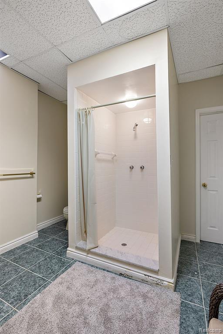$529,900
Calculate Payment
- 3 Bedrooms
- 2 Full Bath
- 1 Half Bath
- 5,806 SqFt
- MLS# 20240027586
- Photos
- Map
- Satellite
Property Information
- Status
- Pending
- Address
- 40512 Emerald Lane W
- City
- Clinton Township
- Zip
- 48038
- County
- Macomb
- Township
- Clinton Twp
- Possession
- Close Plus 31-6
- Property Type
- Residential
- Listing Date
- 04/26/2024
- Subdivision
- Emerald Pointe Condos
- Total Finished SqFt
- 5,806
- Lower Finished SqFt
- 2,903
- Above Grade SqFt
- 2,903
- Garage
- 2.0
- Garage Desc.
- Attached, Direct Access, Door Opener, Electricity
- Water
- Public (Municipal)
- Sewer
- Public Sewer (Sewer-Sanitary), Sewer at Street
- Year Built
- 1999
- Architecture
- 1 Story
- Home Style
- Ranch
Taxes
- Summer Taxes
- $4,822
- Winter Taxes
- $3,311
- Association Fee
- $1,440
Rooms and Land
- Lavatory2
- 0X0 1st Floor
- Bath2
- 0X0 1st Floor
- Bath3
- 0X0 1st Floor
- Laundry
- 5.00X11.00 1st Floor
- Breakfast
- 20.00X8.00 1st Floor
- Kitchen
- 20.00X23.00 1st Floor
- Dining
- 14.00X15.00 1st Floor
- Living
- 22.00X23.00 1st Floor
- Bedroom2
- 11.00X12.00 1st Floor
- Bedroom3
- 12.00X14.00 1st Floor
- Bedroom4
- 14.00X15.00 1st Floor
- Basement
- Finished
- Cooling
- Attic Fan, Ceiling Fan(s)
- Heating
- Forced Air, Natural Gas
- Acreage
- 0.32
- Lot Dimensions
- 95.00 x 146.00
- Appliances
- Built-In Gas Oven, Built-In Refrigerator, Dishwasher, Disposal, Double Oven, Dryer, Gas Cooktop, Microwave, Washer
Features
- Fireplace Desc.
- Gas, Great Room
- Interior Features
- Humidifier, Jetted Tub
- Exterior Materials
- Brick
Mortgage Calculator
Get Pre-Approved
- Property History
| MLS Number | New Status | Previous Status | Activity Date | New List Price | Previous List Price | Sold Price | DOM |
| 20240027586 | Pending | Active | May 6 2024 9:36AM | 10 | |||
| 20240027586 | Active | Apr 26 2024 12:36PM | $529,900 | 10 | |||
| 20230039775 | Withdrawn | Active | Aug 5 2023 2:37PM | 76 | |||
| 20230039775 | Jul 7 2023 3:05PM | $499,900 | $519,900 | 76 | |||
| 20230039775 | Jun 29 2023 4:43PM | $519,900 | $525,000 | 76 | |||
| 20230039775 | Jun 22 2023 5:05PM | $525,000 | $529,900 | 76 | |||
| 20230039775 | Jun 16 2023 1:36PM | $529,900 | $542,900 | 76 | |||
| 20230039775 | Jun 9 2023 10:05AM | $542,900 | $555,000 | 76 | |||
| 20230039775 | Jun 1 2023 10:36PM | $555,000 | $575,000 | 76 | |||
| 20230039775 | May 24 2023 6:36PM | $575,000 | $589,900 | 76 | |||
| 20230039775 | Active | May 21 2023 2:05PM | $589,900 | 76 | |||
| 2220040592 | Withdrawn | Active | Jun 3 2022 11:50AM | 8 | |||
| 2220040592 | Active | May 26 2022 9:07AM | $530,000 | 8 | |||
| 2220033570 | Withdrawn | Active | May 15 2022 3:06PM | 8 | |||
| 2220033570 | Active | May 7 2022 1:39PM | $530,000 | 8 | |||
| 2210056996 | Sold | Pending | Sep 10 2021 10:28AM | $479,900 | 23 | ||
| 2210056996 | Pending | Active | Aug 9 2021 3:19PM | 23 | |||
| 2210056996 | Jul 27 2021 12:10PM | $479,900 | $489,900 | 23 | |||
| 2210056996 | Jul 25 2021 1:19PM | $489,900 | $499,900 | 23 | |||
| 2210056996 | Active | Jul 17 2021 1:07PM | $499,900 | 23 |
Learn More About This Listing
Contact Customer Care
Mon-Fri 9am-9pm Sat/Sun 9am-7pm
248-304-6700
Listing Broker

Listing Courtesy of
Keller Williams Lakeside
(586) 532-0500
Office Address 45609 Village Blvd
THE ACCURACY OF ALL INFORMATION, REGARDLESS OF SOURCE, IS NOT GUARANTEED OR WARRANTED. ALL INFORMATION SHOULD BE INDEPENDENTLY VERIFIED.
Listings last updated: . Some properties that appear for sale on this web site may subsequently have been sold and may no longer be available.
Our Michigan real estate agents can answer all of your questions about 40512 Emerald Lane W, Clinton Township MI 48038. Real Estate One, Max Broock Realtors, and J&J Realtors are part of the Real Estate One Family of Companies and dominate the Clinton Township, Michigan real estate market. To sell or buy a home in Clinton Township, Michigan, contact our real estate agents as we know the Clinton Township, Michigan real estate market better than anyone with over 100 years of experience in Clinton Township, Michigan real estate for sale.
The data relating to real estate for sale on this web site appears in part from the IDX programs of our Multiple Listing Services. Real Estate listings held by brokerage firms other than Real Estate One includes the name and address of the listing broker where available.
IDX information is provided exclusively for consumers personal, non-commercial use and may not be used for any purpose other than to identify prospective properties consumers may be interested in purchasing.
 IDX provided courtesy of Realcomp II Ltd. via Real Estate One and Realcomp II Ltd, © 2024 Realcomp II Ltd. Shareholders
IDX provided courtesy of Realcomp II Ltd. via Real Estate One and Realcomp II Ltd, © 2024 Realcomp II Ltd. Shareholders
